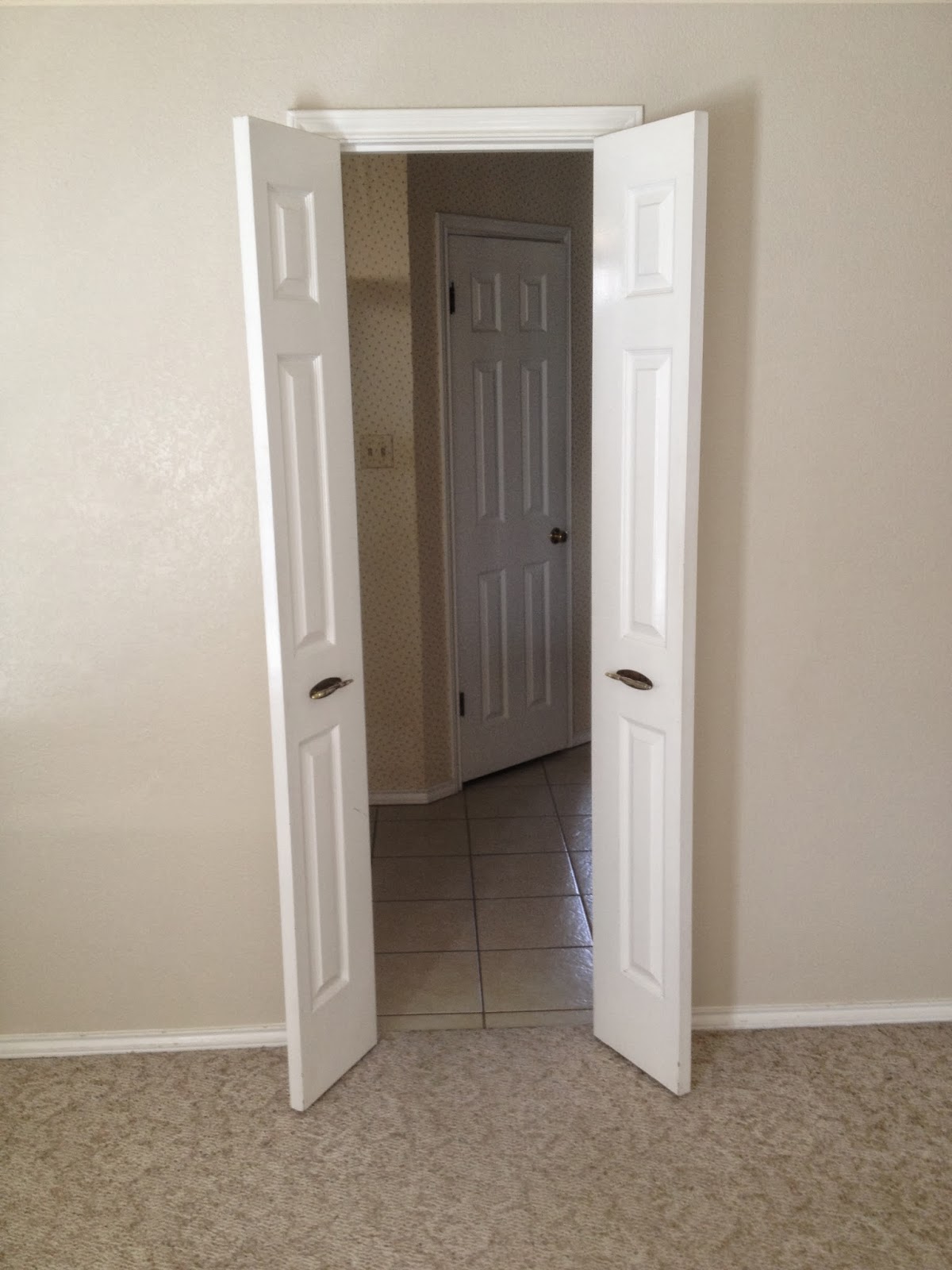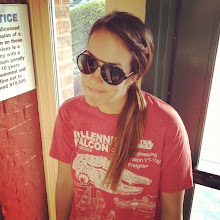Here's the floor plan with our tentative room labels. We want to be the type of people that have (and use) a workout room and we think D could benefit from a space of his own (D's Room) but if it ends up being wasted spaces, we aren't too shy to cut our losses and reclaim the square footage for something else.
This is the entry way. I should have gotten a close up of that tile. It's... interesting. It's quite a first impression for people visiting. At first I was thinking about replacing it someday with herringbone marble tile... but I've grown to love it a little. My mom said the same thing I did: "I could work with this!"
Here's the view from the entry way in to the living room. I had every intention of staining the fireplace a darker, more red tone of brick... but with the rug in there... I may be having a change of heart instead of a change of hearth (har har har).
If you hang a right in the living room, you'll go into the hallway and be greeted by your first dose of wallpaper in the guest bath. Oh, and seashell sinks. This wallpaper is dated... but again... kinda cool. I'm going to try to "make it work" for phase 1 and if I hate it down the road, it'll come down with the rest of the wall paper. Peyton loves those gold ball drawer pulls but I'm not such a fan. Those will have to go.
It also has a walk in closet for more of D's stuff. Cute baby not included.
At the other end of the hall is the guest room. I love the windows in here and it also has a walk in closet (craft closet, anyone?) Oh yes, and yet another "fun" border.
AND LOOK what was stuck to the guest room window!!! This was the moment I knew this house was meant to be mine. An old Midland Mirage Futbol Club decal! This team was THE team in Junior High. *sigh* good times.
The last room on that side of the house is tentatively the workout room. We thought office but we would never use an office. We spend all day in an office! No walk in closet in here but it does have two regular closets. Kind of odd... but I'm sure they'll come in handy.
Close up of the golf wallpaper border in there.
Okay, now back across the living room, here, we head toward the kitchen. This picture was taken before closing... that's the seller's furniture. That doorway there is on the top of mine and D's hit list. We want to open it WAY up to create some flow... but there will be some electrical work required, so it won't be a weekend project. It may have to wait until after the holidays.
That door way leads you to the breakfast area. The site of our "Doggy door dilemma". The wall paper makes you a little dizzy if you look at it too long but luckily, it's vinyl so I think it will all peel right off in one piece. That project will NOT be waiting until after the holidays.
If you keep going (to the left of the breakfast area in that picture), you'll head off to the laundry room (we'll come back for the kitchen). So... I guess I'm going to have to learn how to do laundry? Those tiles are 16" tiles if that helps you understand how huge this space is. It has a sink, which in my mind is a dog bath but I suppose some people "pre-soak" and "hand wash" their laundry? Foreign concepts to me.
Down the hall from the laundry room is the master bedroom and yup. You guessed it. MORE wallpaper border! But we love the vaulted ceiling and the fact that we're going to have space for TWO bedside tables! Woot woot! It's the little things, people.
We are going to have to do something about these weird saloon doors going from the bedroom to the bathroom... they don't even close and I will need a sound barrier between me and Daryl's shower singing (Just kidding. He has the voice of an angel. Just kidding again.)
The master bathroom has a stand alone tub that looks beautiful but I will only ever use if I break my leg. Baths give me the germ heebie jeebies. *shudder* But ignore that pretty bath tub (and the green wallpaper above it) and focus on those two glorious doors on either side of it.
Oh baby, oh baby, they are HIS AND HERS walk-in closets! Time to buy more clothes so I can fill mine up!
There's also a water closet in the master bathroom which I think is pretty swell. It will need a real door, as well, but separating the toilet from the rest of our getting-ready space seems great! There's also a big shower in the bathroom but somehow I missed that when I was taking pictures. Use your imagination. A shower with textured plexiglass covered in soap scum. YUM!
Okay, so back to the kitchen. This is the view from the breakfast area to give you some perspective. That striped wall paper just won't quit. That's not a double oven you see there. That's a very old (but very BIG) oven with an antique microwave on top. Maybe, someday, when I save my pennies, I'll be able to afford to replace it with double ovens.
And do you see that glowing, angelic room through that doorway that my Aunt Sharon is standing in? That, my friends, is my most favorite room in the whole house! D got his bedroom... I've staked claim to this room!
THE CHRISTMAS TREE ROOM!!! Some people may mistake this room as a formal dining area... no no. Look at those windows! This room, with it's 14' ceilings, was BUILT to hold a beautiful Christmas tree. Well... it will next year. This year, we'll have to make due with a beautiful 8' tree because a new, big tree isn't in the budget.
And during the rest of the year, it shall be my sanctuary. I plan to put a small desk in there for blogging, a big cushy reading chair, and then I plan to leave the rest clear for yoga! The tall ceiling will make practicing inversions safe and those windows will just make me so happy. Oh man, it makes me want to do a back bend just looking at the picture. I may even hang light pink curtains in there and see if D chooses it as a battle.
And there you have it! That's the new house! Lots of wallpaper, lots of space, lots of potential! Prepare yourself for the before and after posts coming your way. My mom and I already started ripping the wallpaper down in the breakfast area!
Thanks for visiting! Have a great weekend, friends!
































Congratulatios. It looks like a great house! Aunt Bob.
ReplyDeleteYou've got to be kidding me... a Mirage sticker!!!!! That is totally a sign that you were meant to buy this house. That bad boy is an antique. I got giddy just looking at it! Congrats on your house!!! I can't wait to see it in person and do a littlen (or big) project together :)
ReplyDelete